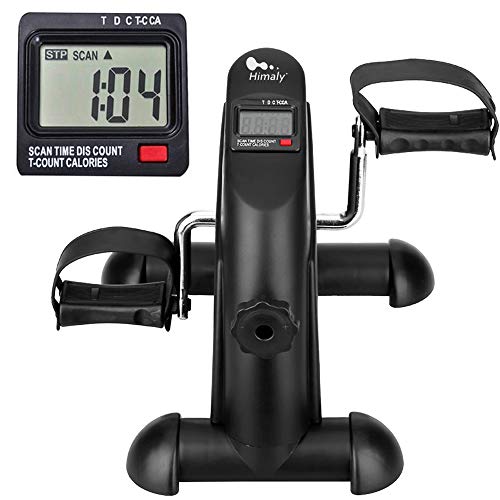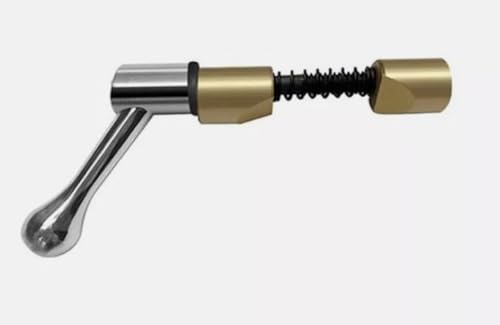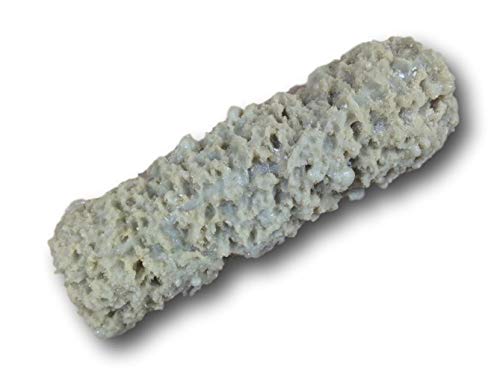Took photos but haven't stopped long enough to load them to photobucket.
Yesterday we got the vanity and the 2x4x108" for filling in the door, etc that will be closed off. Spent what felt like a bloody fortune at HD even with a 10% coupon.
We are also building shelving for the corner near the bump out we need to hide next to the vanity, put up the brace for the light, we added the studs, etc to the door.
I stopped to bath dogs while dh is cutting the good 1x6 for the base of the shelves.
Tomorrow we call the electrician as he was on vacation last week. And tomorrow the contractor that is going to drywall and fix the hole in the kitchen ceiling next to the light above the sink (he has to do it from above and that is the part where the toilet leak happened.
It's getting there.


































 Nope...
Nope...