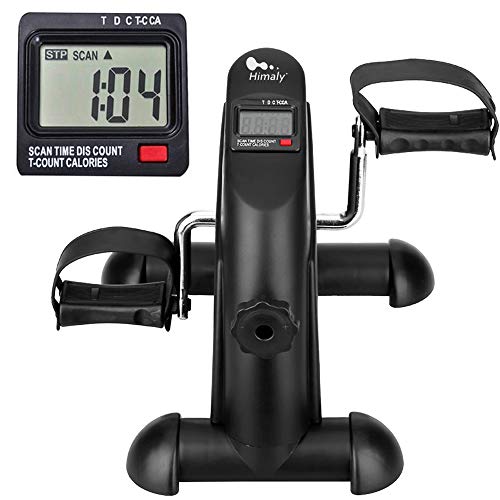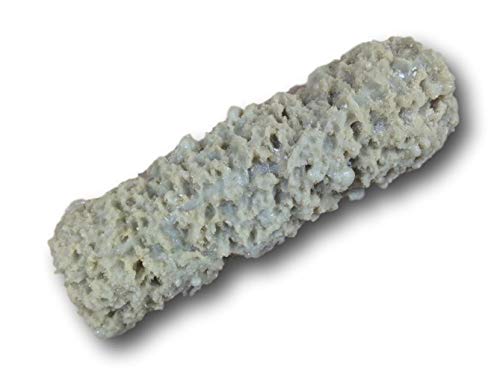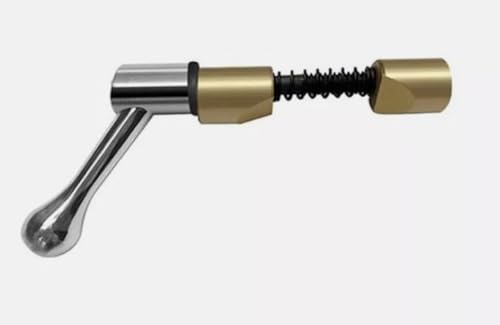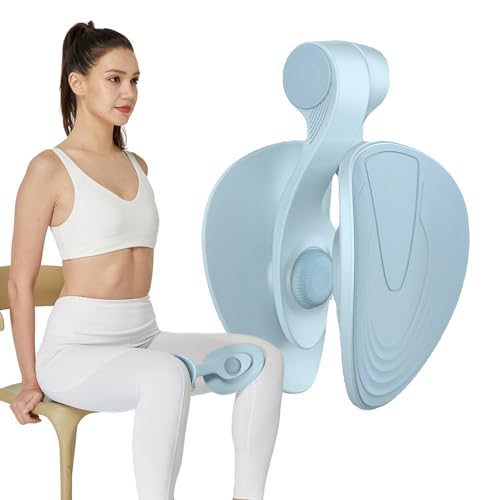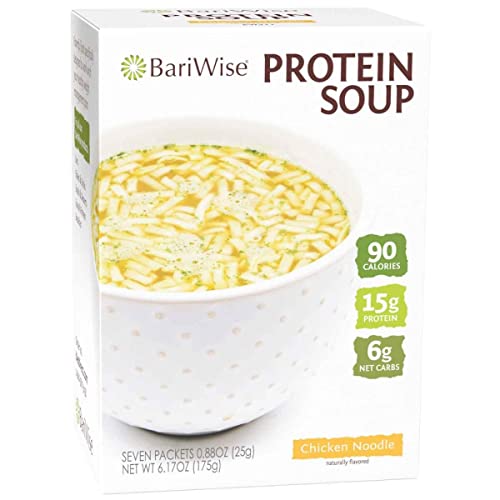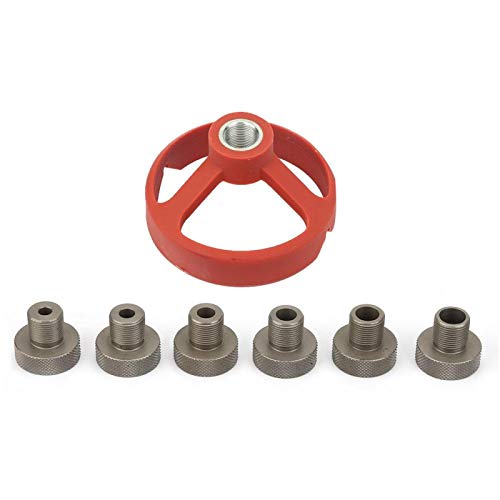Spiky Bugger
Well-Known Member
- Joined
- Jan 5, 2014
- Messages
- 6,310
Alrighty then…. the insane floor plan in this money pit is in need of input.
This closety thing was built and installed because this town had just built its high school, but no pool yet, and the swim team had no place to practice. So the local boys joined the previous owners’ son and they worked out here…and changed in the recently added laundry room and peed in the toilet that they somehow SQUEEZED into a 3’ x 4’ closet. The door was in the 3’ side. The 4’ side was a solid wall.
We removed the toilet…we had two others and didn’t want to use a closet…and put in shelves. But they were not really usable because of the door being on the 3’ side, making the reach kind of deep, so goods were somewhat hidden.
So we took out whatever we could CHEAPLY remove and have THIS. (The ceiling is lower there because there had been a fan and a light and I can’t reach high shelves anyway, so we didn’t care.). Drywall will get finished tomorrow, flooring later. Anyway IMAGINE this area without the sawhorses and temporary shelves. ( southernlady … I need help making the photos bigger, like twice the current size but not full page, because I don’t know the current measurements/units of measurement.
But we cannot make that upright support “column” go away cheaply, so imagine it right where it is! The column stays. The former closet will probably just remain an open storage area with shelving [for now, maybe even those cheap-ish (sensing a theme yet?) chrome wire shelves set up to meet the demands of our specific stored stuff.] But WHAT THE HELL DO I DO WITH THE COLUMN?
If it helps with your imagining, the door on the left is an entrance/exit to the house. I had to go out to the porch to “fit” the whole image into one photo.

This closety thing was built and installed because this town had just built its high school, but no pool yet, and the swim team had no place to practice. So the local boys joined the previous owners’ son and they worked out here…and changed in the recently added laundry room and peed in the toilet that they somehow SQUEEZED into a 3’ x 4’ closet. The door was in the 3’ side. The 4’ side was a solid wall.
We removed the toilet…we had two others and didn’t want to use a closet…and put in shelves. But they were not really usable because of the door being on the 3’ side, making the reach kind of deep, so goods were somewhat hidden.
So we took out whatever we could CHEAPLY remove and have THIS. (The ceiling is lower there because there had been a fan and a light and I can’t reach high shelves anyway, so we didn’t care.). Drywall will get finished tomorrow, flooring later. Anyway IMAGINE this area without the sawhorses and temporary shelves. ( southernlady … I need help making the photos bigger, like twice the current size but not full page, because I don’t know the current measurements/units of measurement.
But we cannot make that upright support “column” go away cheaply, so imagine it right where it is! The column stays. The former closet will probably just remain an open storage area with shelving [for now, maybe even those cheap-ish (sensing a theme yet?) chrome wire shelves set up to meet the demands of our specific stored stuff.] But WHAT THE HELL DO I DO WITH THE COLUMN?
If it helps with your imagining, the door on the left is an entrance/exit to the house. I had to go out to the porch to “fit” the whole image into one photo.

Last edited by a moderator:












