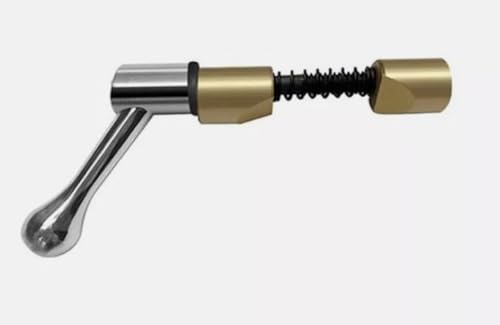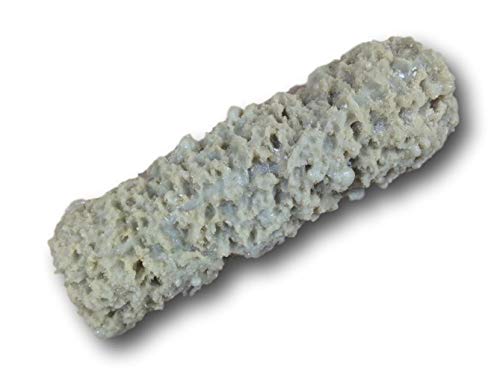
I HATE clueless people. Okay, today we made a run to a big box home improvement store. While there we were looking at shower pans for the shower. Knew we needed a 48 x 48 and that it would have to be ordered. Anyway, one of the employees near the bath department (she actually works in appliances but that is next to bath and kitchen. Wanted to know if I needed help...said yes I needed to know if a 48 x 48 shower pan that was "tile ready" was available (even if it had to be ordered).
She looked at me like I had 3 heads and said "you can't tile a shower pan".
I said, "they make some that can be tiled"
She goes, "oh no, you have to tile on backer board or drywall, can't tile a shower pan"
Now I have been researching tile ready shower pans and know they exist. In fact Kohler makes them and there is even a company called Tile Redi (and available THRU this big box store"
The lady from plumbing walked by and of course the twit telling me it can't be done mangles my request so the lady in plumbing wasn't helpful either.
The twit called the tile department..and gave them my same mangled info and they said the same thing...no to a shower pan. Another employee walked up and he offered to go with me to the tile department...they aren't handy but he gets on their computer and googles the store info for "tile ready 48 x 48 shower pan" and discovers LOTS of options...they DID exist.
He apologized for the twit and helped me find prices on several options. I mentioned he might want to explain to twit that there WAS such a thing as a shower pan that can be tiled. As we walked over to insulation, we happened to pass the plumbing lady. When I showed her my printouts...she said, you are right...they did have them and the twit didn't convey that info that YOU were looking for.

We got the insulation, the PEX and Shark Bite stuff to do our part of the plumbing and then headed off to get my milk.
After we got home, I got back down and started scraping the wood floor again. Spent two hours doing that. My hips hate me right now.

































